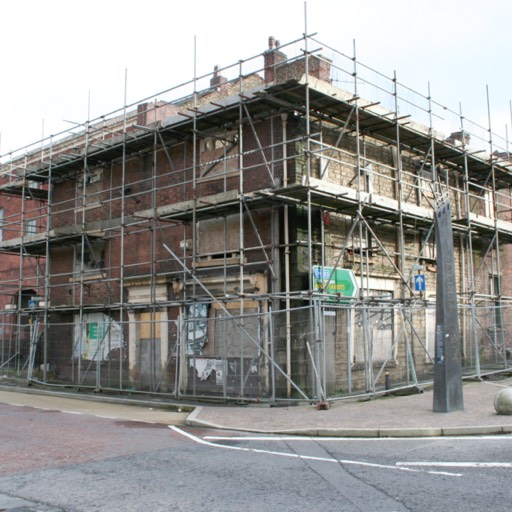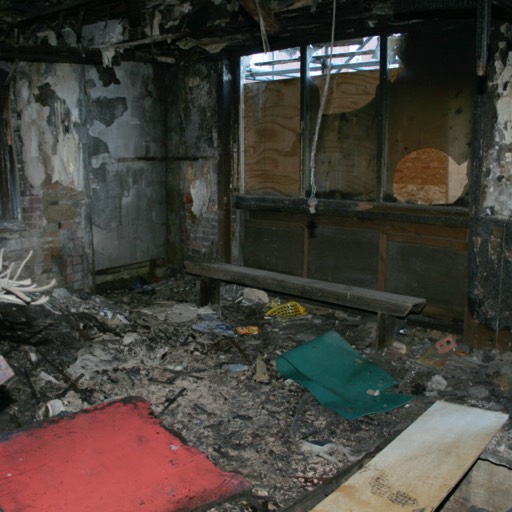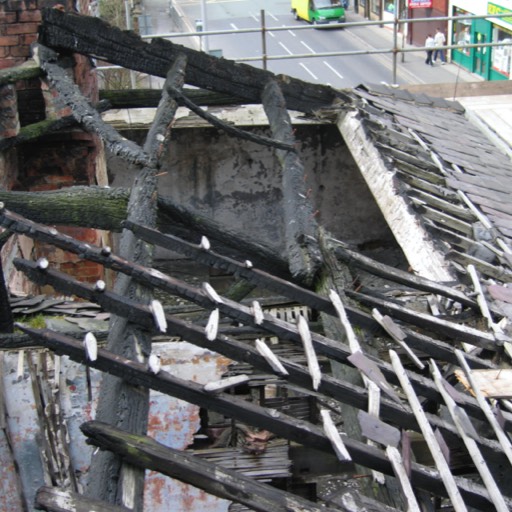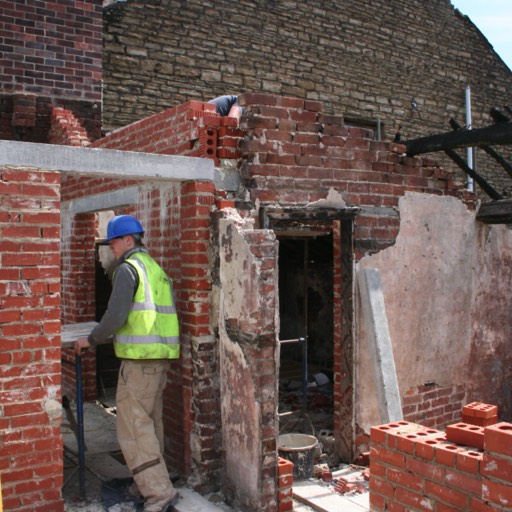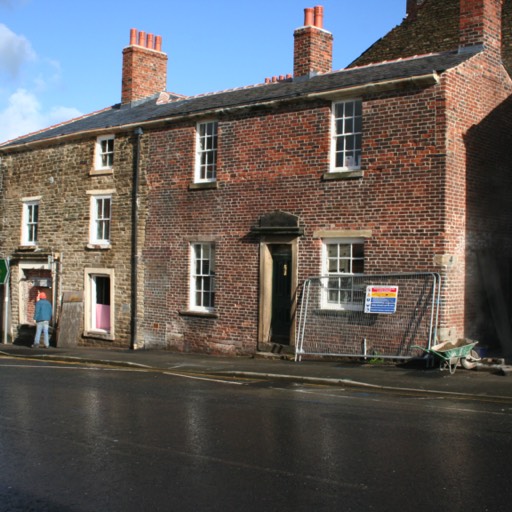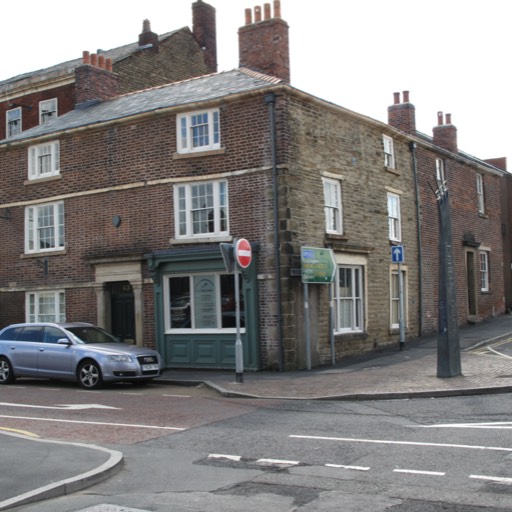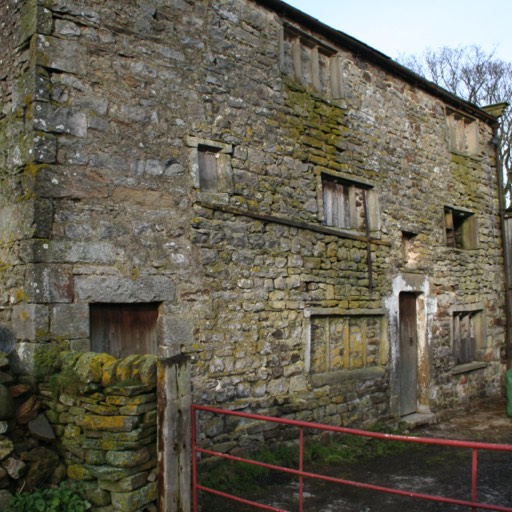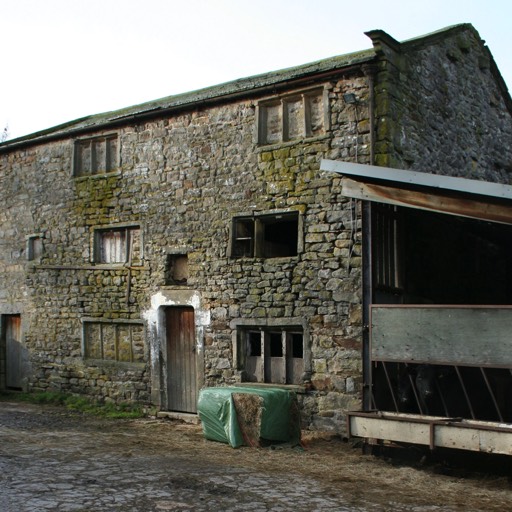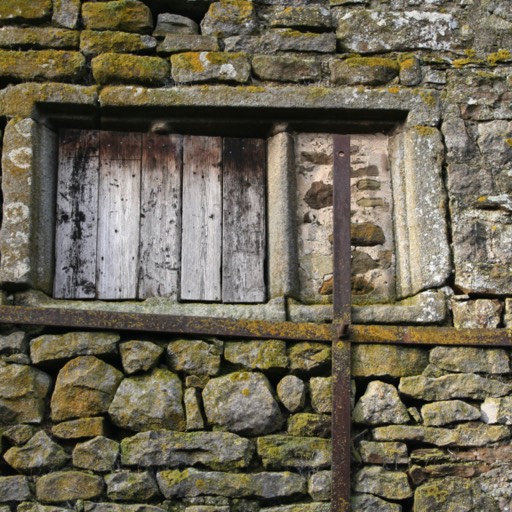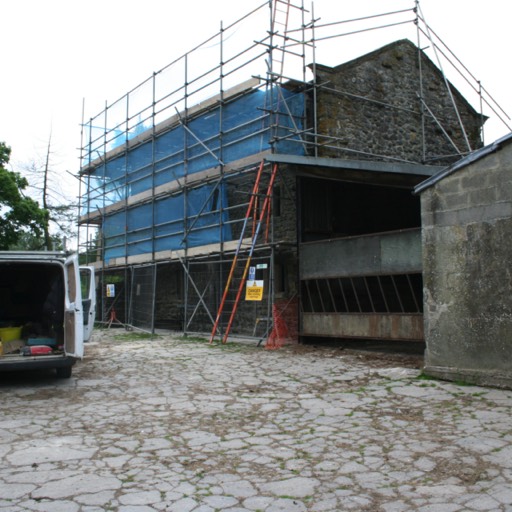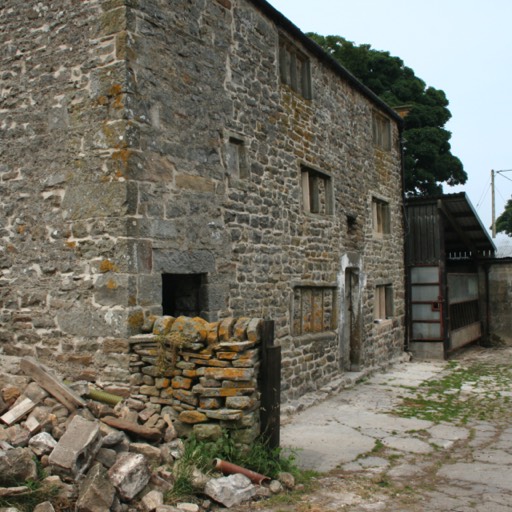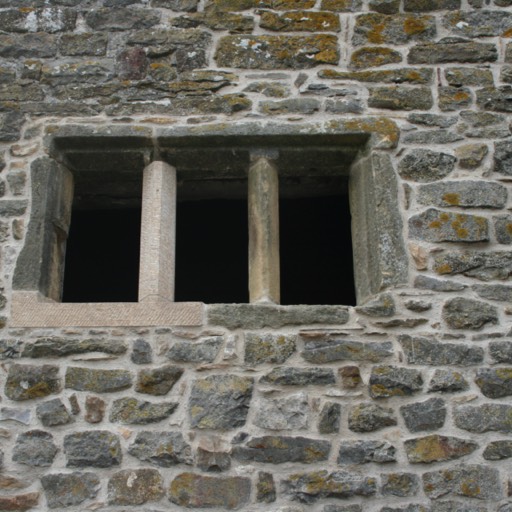We can prepare the necessary survey and proposal drawings, specifications and schedules, co-ordinate the work of any sub-consultants, obtain statutory consents, organise the tender process and oversee works on site.
Some Previous Projects
The King's Head, Blackburn
The King's Head was built by an alekeeper in 1777 and bought in 1853 by Thwaites brewery, who added a third storey and enlarged the window openings. By the mid 1990s it was empty and derelict, and after a serious fire in 2003 it was considered to be beyond repair. However, an application to demolish was resisted by Blackburn with Darwen Borough Council and English Heritage because it is a Listed building on a key corner site in a conservation area. The building was eventually acquired by the Council, who handed it to the Heritage Trust for the North West for restoration.
We carried out an initial appraisal of the condition of the building and its surviving historic fabric, accompanied by a team of builders who cleared debris and propped unsafe floors to allow access. Structurally unwise 19th and 20th century alterations and the effects of the fire had severely weakened the building, and little historically significant fabric remained in the main part of the former public house. It was concluded that the building could be saved. 3 Freckleton Street, originally a rear wing of the pub, was in separate ownership. It was also acquired by the Council and was in better condition with more original fabric surviving.
We were engaged to draw up a detailed specification and other tender documents for the conversion of the main building to offices and reinstatement of the rear wing as a small house, to apply for Planning Permission, Listed Building Consent and Building Regulations approval, and to oversee works on site. John Ruddy of Capstone Consulting Engineers detailed extensive hidden structural repairs to the main building, and the works were carried out by Conservation Services North West, the in-house construction team of the Heritage Trust.
The project received a north-west regional Construction Award for best practice in 2009 and was commended in the Georgian Group's 2009 Architectural Awards.
Top Building, Coverdale
Top building is Listed Grade II and was on the local Buildings at Risk register because of its deteriorating condition and its limited suitability for modern agricultural use. The owner was offered grant aid by Natural England, but because of budget cuts this funding was withdrawn at a late stage and the Yorkshire Dales National Park Authority stepped in to fully fund the repair works themselves.
We were commissioned to prepare a condition report and an appraisal of its significance, submit a Listed Building Consent application, prepare tender documents, make an archaeological building record, and administer the repair contract.
Recording and analysis of the building revealed a complex sequence of building and alteration. It appeared to have a late 17th century origin as a 2-storey house. In the first half of the 18th century it was raised to 3 storeys, a rear lean-to was added and it was divided into two cottages. In the later 19th century, when the local population had declined and some houses were falling out of use, it was re-roofed, a chimney was removed, and it was converted into a farm building with accommodation for cattle on the ground floor.
The condition survey concluded that the tie rod that had been installed to restrain a bulging front wall was ineffective, that the bulge was mostly historic and dated from the time when the building had been raised to three storeys, but but that the structural problems had been exacerbated by leaking gutters allowing the lime mortar to be washed out. A number of small-scale interventions were specified, including packing and pointing open joints with lime mortar and small stones, localised re-bedding of facing stones, hidden stainless steel ties, reinstatement of missing gritstone window mullions, and renewal of cast-iron gutters.
Because the building was remaining in use for agricultural storage and was not being converted into a house the interventions could be limited to the low-key repairs needed to make it structurally stable and weathertight.

